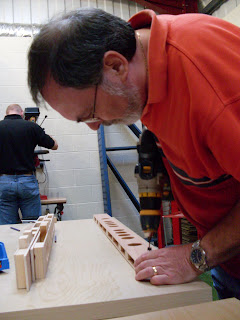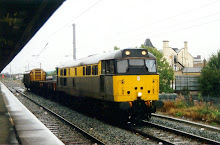Over the last few weeks we have been building parts of the bridge board. It is a complex design and has taken longer to design than previously thought. There are 3 major features to the Board, a railway bridge, a road bridge and the river. They are all at different angles and gradients. These are a few photos to show the proportions of the design.








































